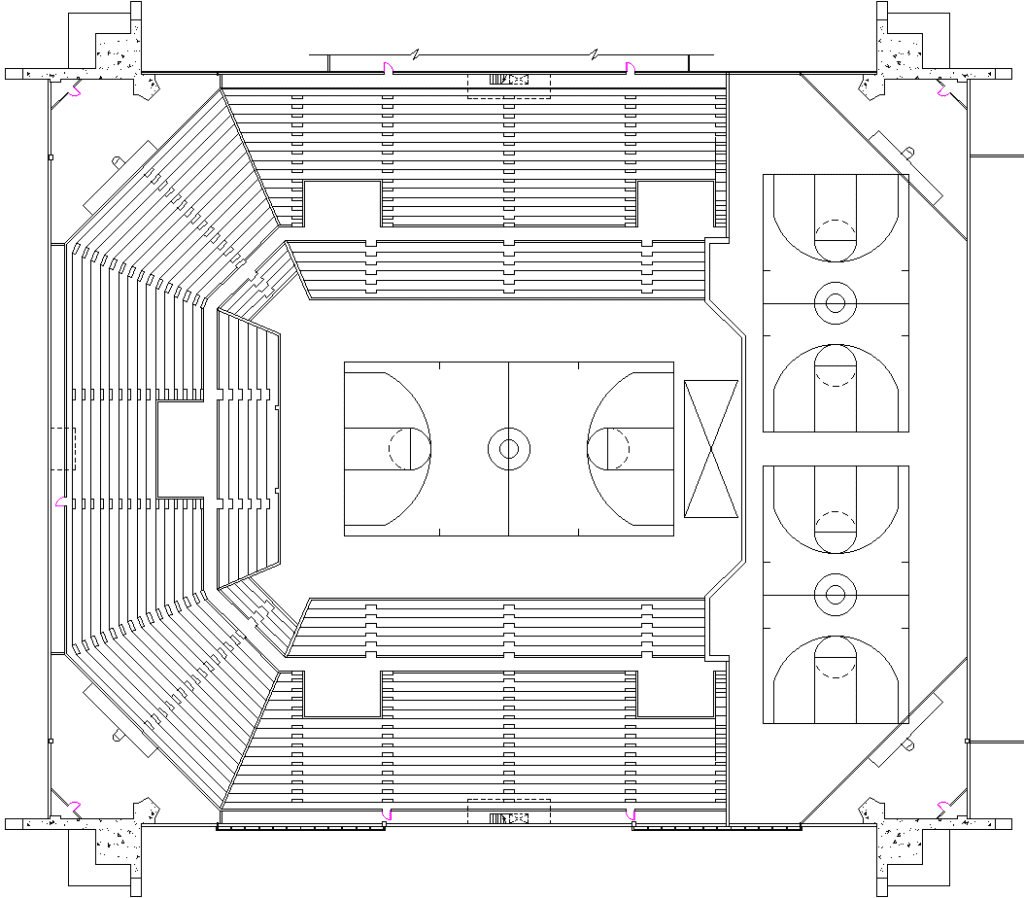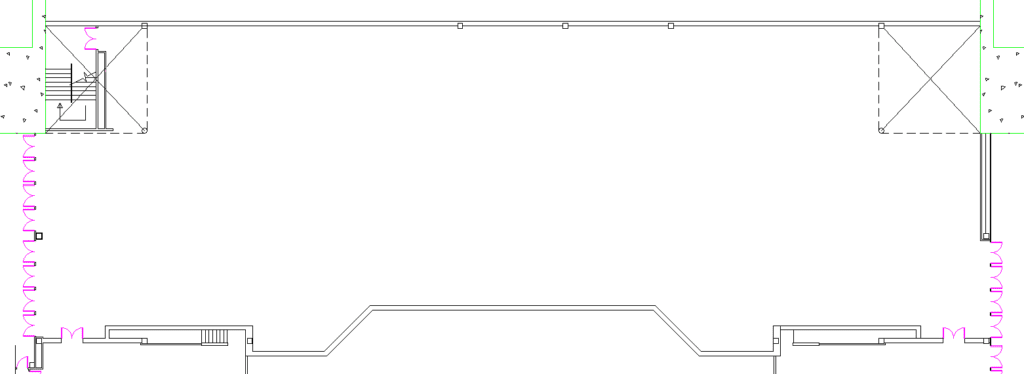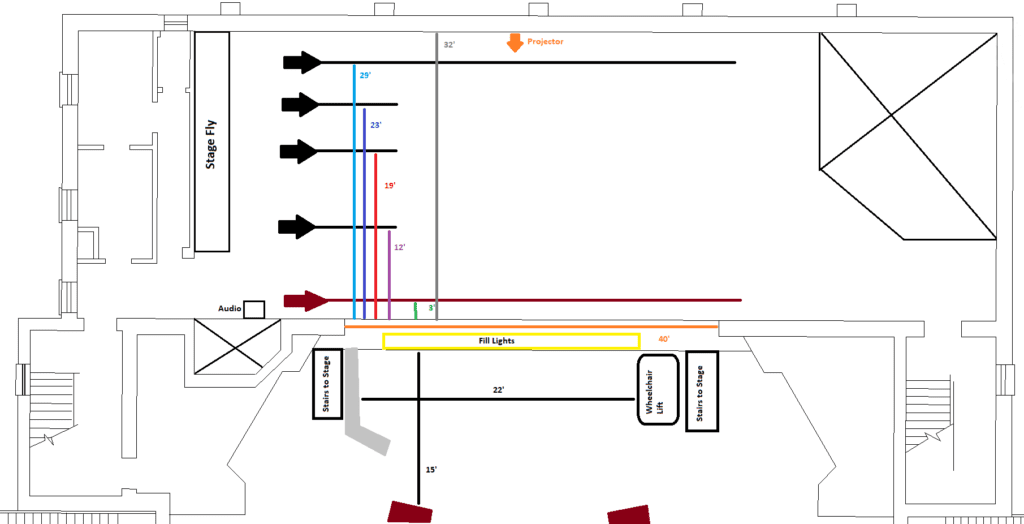At EKU, we have a wide variety of venue options to host your special event. From meetings to weddings, we can accommodate any group size. Below is an in-depth look at our facilities.
Contact Spaces for more information on venues.
The signature athletic space of EKU’s campus, Alumni Coliseum offers a beautiful venue to host sporting events or even larger events.
There are two main spaces within Alumni available for events:
Alumni Coliseum Main Floor: The central space of the building, known as Baptist Health Arena, is able to host a multitude of events. The arena is best known for its athletic events and for being the home of EKU’s commencement ceremonies. Below is a room diagram for the Baptist Health Arena.

Alumni Coliseum Aux Gym: The complementary space to the main arena, the Aux Gym is capable of hosting receptions and many other types of events.

Located in the Coates Administration Building, Brock Auditorium is a performance venue unlike any other on campus. With 750+ seats on the main floor and balcony, there is plenty of room to host large groups.
Room Capacities:
1st Floor: 884 People
2nd Floor, Lower Balcony: 296 People
2nd Floor, Upper Balcony: 458 People
Total: 1638 People
Stage Curtain Layouts:

The Perkins Conference Center offers a wide variety of meeting, classroom, and special event spaces that can be customized to fit your needs. Whether you’re hosting a workshop for 20 or a banquet for 200, Perkins is a great option!
Useable Spaces:
Perkins Quads: The heart of Perkins, the Quads are frequently the center of many events here at the Perkins Conference Center. Each quad can be setup in Classroom, Banquet, and Theater styles.
Breakout Rooms: If your event needs smaller meetings or presentations as a part of your larger event, the breakout rooms in Perkins Conference Center are perfect to meet this need. Each room can be set up as either Classroom Style or Theater Style.
Perkins Computer Lab: The Perkins Conference Center computer lab is available to events that need a dedicated lab for their event. With 13 student computers and an instructor station running Windows and equipped with Microsoft Office, this lab is suited for events that give attendees access to a computer lab.
Room Capacities
| Room | Theater Setup | Classroom Setup | U-Shape Setup | Square Setup | 6′ Round Tables | 8′ Round Tables |
|---|---|---|---|---|---|---|
| Perkins Quad A | 100 | 54 | 30 | 36 | 60 | 80 |
| Perkins Quad B | 125 | 60 | 27 | 40 | 60 | 80 |
| Perkins Quad C | 100 | 54 | 30 | 36 | 48 | 64 |
| Perkins Quad D | 100 | 60 | 27 | 40 | 60 | 80 |
| Perkins Quad AB | 200 | 126 | 57 | 72 | 150 | 200 |
| Perkins Quad CD | 150 | 120 | 48 | 60 | 108 | 144 |
| Perkins Quad ABCD | 400 | 250 | NA | NA | 252 | 336 |
| Perkins 209* | 40 | 27 | 21 | 24 | NA | NA |
| Perkins 210* | 40 | 27 | 21 | 24 | NA | NA |
| Perkins 211 | 40 | 27 | 21 | 24 | NA | NA |
| Perkins 213 | NA | 12 | NA | NA | NA | NA |
| Perkins 219* | 25 | 24 | 16 | 24 | NA | NA |
| Perkins 221 | 40 | 24 | 21 | 24 | NA | NA |
NA = Not Available
Perkins 224 Conference Room Capacity: 16
Perkins 229 Conference Room Capacity: 20
Located in the heart of EKU’s Richmond Campus, the Keen Johnson Building plays host to numerous kinds of events. The Ballroom and Walnut Hall are the perfect size for large social gatherings; while the East, South, and West halls on the second floor are great for smaller gatherings and meetings. There is even a small performance space, the Pearl Buchanan Theater, available for on-campus groups.
Useable Spaces:
Main Ballroom: The Main Ballroom is the premier space for events in the Keen Johnson building. From dances to choir concerts, this venue is capable of holding many types of events.
South Room: The South Room is the complement to the Main Ballroom. The South Room is also capable of serving smaller events while still maintaining the charm of the building.
East Room: The East room provides a breakout space for your event inside of Keen Johnson.
West Room: The West room provides a breakout space for your event inside of Keen Johnson.
Walnut Hall: Walnut Hall embraces the signature look of the 1930’s while also being perfect for more intimate events.
Pearl Buchanan Theatre: Pearl Buchanan Theatre provides a intimate theater experience in a historical theatre setting. Adjacent to the Keen Johnson building, this theatre provides a space for small performances or presentations.
The O’Donnell Auditorium, located inside the Whitlock Building, is a venue for a small to medium groups looking to have an event. With room for over 390 people, this venue is perfect for film screenings, presentations, or other different types of events!
Total Seating Capacity: 396
The Ravine offers a perfect view of the Campus Beautiful while also being able to host events. From weddings to concerts, the Ravine is perfect for most outdoor events!
A Tradition of Hospitality and Excellence
The estate referred to as Arlington was donated in 1967 by W. Arnold Hanger in honor of this parents, Col. And Mrs. Harry B. Hanger. In addition to the 15-acre bequest to the university, 166 acres of farmland were also purchased by the Eastern Kentucky University Foundation. Then-EKU-President Robert R. Martin accepted the gift from Mr. Hanger and in a few short years, the Arlington estate was restored and transformed into what is now The University Club at Arlington.
The University Club comprises an 18-hole championship course, an Olympic-size swimming and diving complex, six lighted tennis courts, multiple event venues, a state-of-the-art golf practice facility, and various dining facilities. The club also serves as home to the EKU Men’s and Women’s golf teams and the EKU Professional Golf Management Program. Additionally, The University Club at Arlington is a venue for many university conferences and events.
Built in the 1800s, the Arlington Estate has withstood the test of time and retained its fine character and charm. The University Club at Arlington continues a rich tradition of Southern hospitality and the standard of excellence embodied by the university.
The University Club is a place where you feel welcomed, members gather to form lifelong friendships and lasting memories, and family traditions begin.
Find more information on The University Club at Arlington website.
