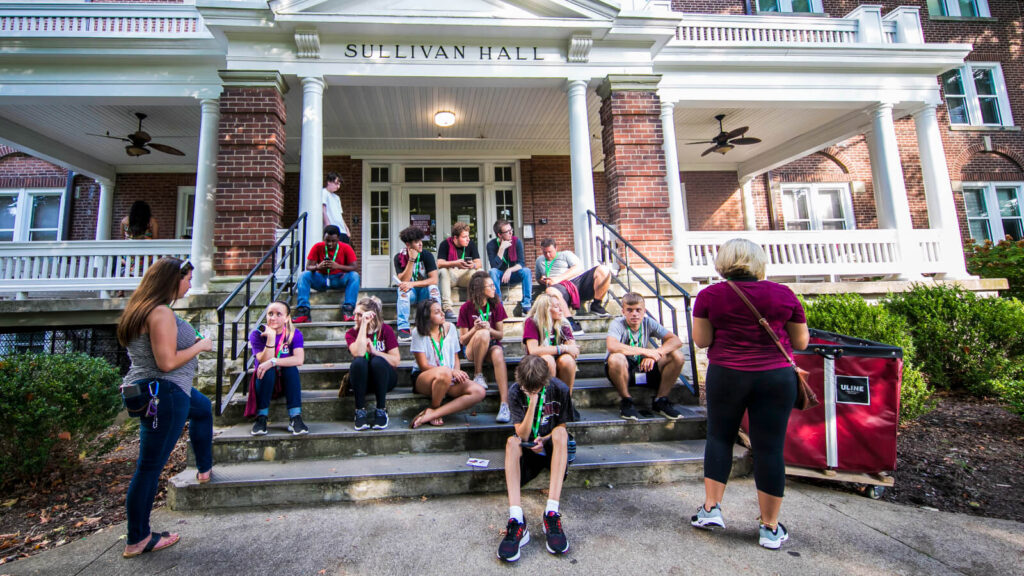Halls Close
Halls Close
Halls close for the Thanksgiving Holiday. Information about staying over the holiday to come soon. Front desks are closed for the break.
Eastern Kentucky University has a two-year residency requirement because we strongly believe that living on campus provides both immediate and long-term benefits. Both national studies and those specific to EKU confirm that students who reside on campus:
Each Residence Hall room is furnished with a desk, chair, dresser, and bed for each student. Additionally, there will be at least one closet or wardrobe, set of window blinds, and internet access ports. Residents are permitted to bring additional furniture, but all University provided furniture must remain in the space.
All rates listed are per semester (Fall or Spring). Rates do not change between semesters in the same academic year. For example, you will pay the same amount during the spring semester of 2025 that you paid in the fall semester of 2024, but rates are subject to change in the fall of 2025. Rates are for a double room unless otherwise noted.
Please note, spaces vary by size and the below dimensions are reflective of a typical room and to be used as a reference only. Exact dimensions for a specific space are not available.
These halls offer traditional spaces which house two residents per room and offer a community bathroom. Traditional spaces offer affordable living in a close-knit community where students get involved and easily engage with others.
Suite Style Room
These halls offer a variety of simple or super suites. Simple Suites have two double rooms shared by two residents. The rooms are connected by a full bathroom shared by all four residents. Super Suites have two bedrooms shared by two students who each share a bathroom. The bedrooms are connected by a common living space and a kitchenette.
Apartment Style
Exclusive to EKU Juniors, Seniors, and Graduate Students, Grand Campus Apartments offer individual bedrooms and bathrooms with a shared living space, full kitchen, and private laundry room.

Room Selection gives you the opportunity to pick your living space for the upcoming semester! In order to select your space, you must complete the Housing Application.
One of the most important things to do when you begin living on your own is to protect your valuables. While we hope you never have to use it, insurance is important to have should an incident occur and your property is damaged. Please be aware neither the university nor the Office of Housing and Residence Life is able to cover damage to student property.
Three companies, in alphabetical order, the university can recommend:
All student mail gets delivered to the Powell building.
Mail should be addressed following the format below:
First & Last Name
Eastern Kentucky University
Mail Services, Powell Building
225 Park Drive
Richmond, KY 40475